124 Silver Minnow Way, Lexington, SC 29072
- $477,499
- 4
- BD
- 3
- BA
- 2,472
- SqFt
- List Price
- $477,499
- Price Change
- ▼ $5,000 1723784838
- MLS#
- 588138
- Status
- PENDING CONTNGNT/INSPECT
- Days on Market
- 73
- Type
- Single Family Residential
- City
- Lexington
- Area
- Lexington And Surrounding Area
- County
- Lexington
- Neighborhood
- Barr Lake
- Bedrooms
- 4
- Bathrooms
- 3
- Living Area
- 2,472
- Waterfront
- Common Lake
Property Description
Welcome to your dream home in the highly sought-after Barr Lake neighborhood! This beautiful residence offers an exceptional blend of elegance and comfort, featuring high ceilings throughout the lower level and a thoughtfully designed layout. As you enter, you'll be greeted by a long front hall that leads you to a breathtaking open kitchen. Along the way, you'll find a first-floor bedroom and a full bathroom, perfect for guests or an office. The hallway opens up to a spacious eat-in kitchen and living room, ideal for both everyday living and entertaining. The kitchen is a chef's delight, boasting quartz countertops, a large island with decorative pendant lighting, and a spacious pantry. The eat-in area features slider doors that open to a patio, offering picturesque views of the grassy backyard and the beautiful lake. Convenience is key with a mudroom equipped with a built-in bench, cubbies, and coat hooks. The other end of the kitchen seamlessly transitions into a bright living room with a cozy fireplace, creating a warm and inviting atmosphere. Upstairs, you'll discover a large loft and flex space, perfect for a home office, playroom, or additional living area. Two secondary bedrooms share a well-appointed bathroom, while a large laundry room adds to the home's practicality. The master suite is a true retreat, featuring a tray ceiling, a dual vanity bathroom, and a huge walk-in closet. With 132 feet of lake frontage, this home offers unparalleled views and outdoor living opportunities. Don't miss the chance to own this stunning property in Barr Lake. Schedule a tour today and experience the best of Lexington living!
Additional Information
- Stories
- 2
- Garage Spaces
- 2
- Master Bedroom Level
- Second
- HOA period
- Yearly
- School District
- Lexington One
- Elementary School
- Pleasant Hill
- Middle School
- Pleasant Hill
- High School
- Lexington
Mortgage Calculator
Listing courtesy of Keller Williams Realty.



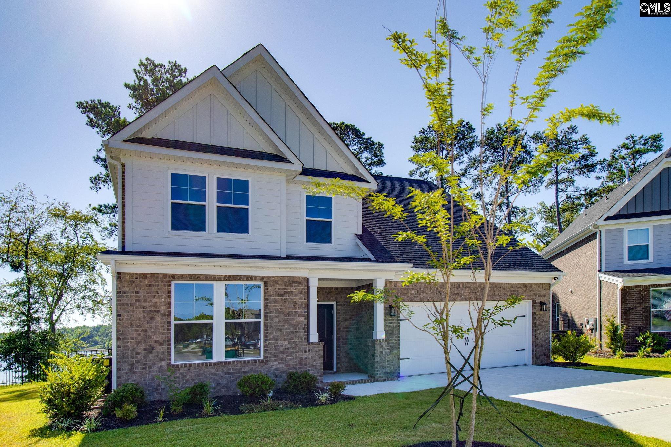
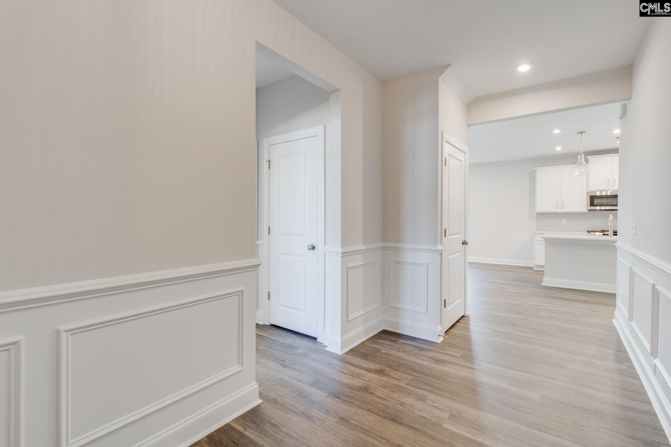
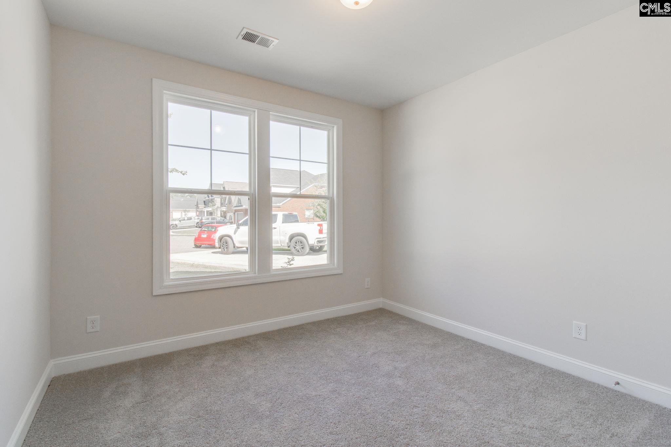
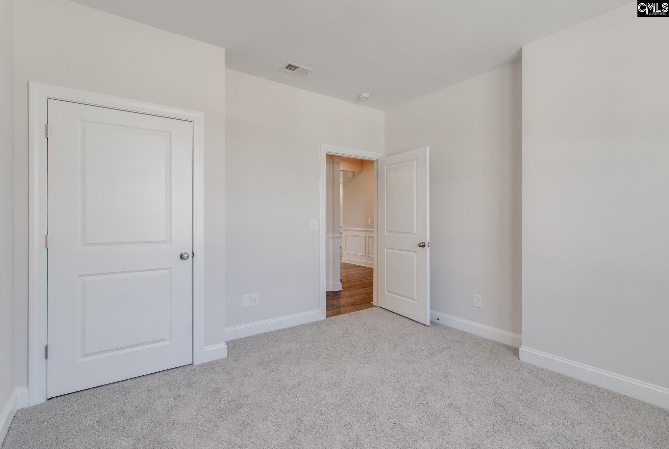

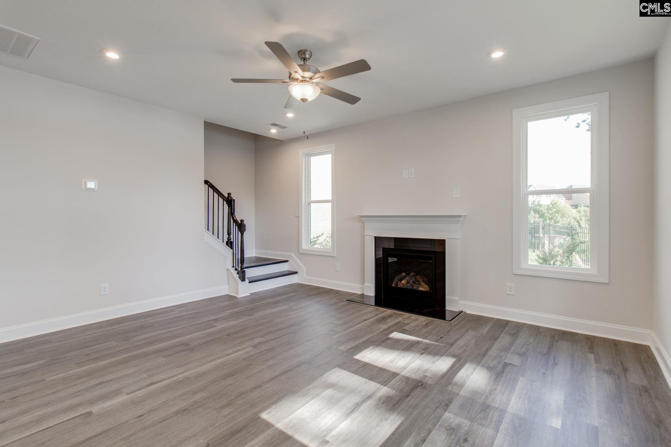



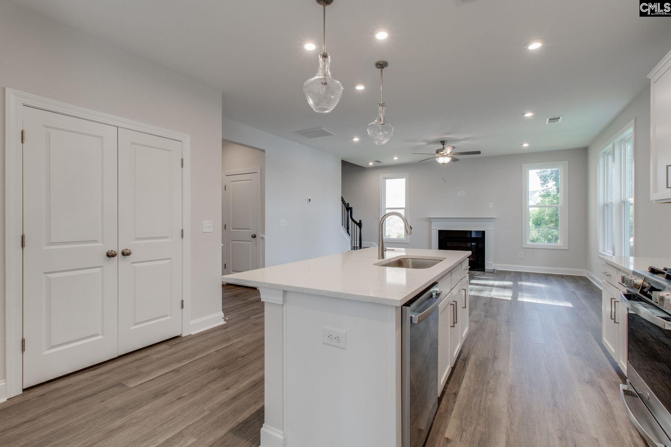






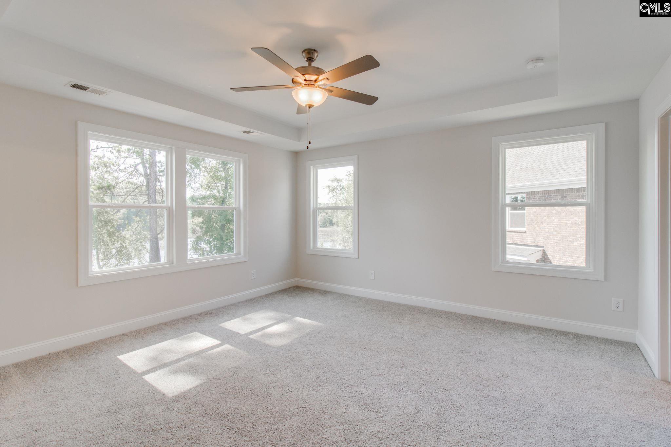
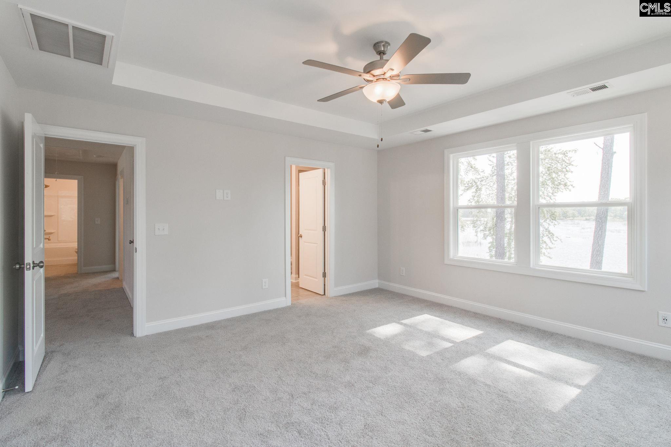







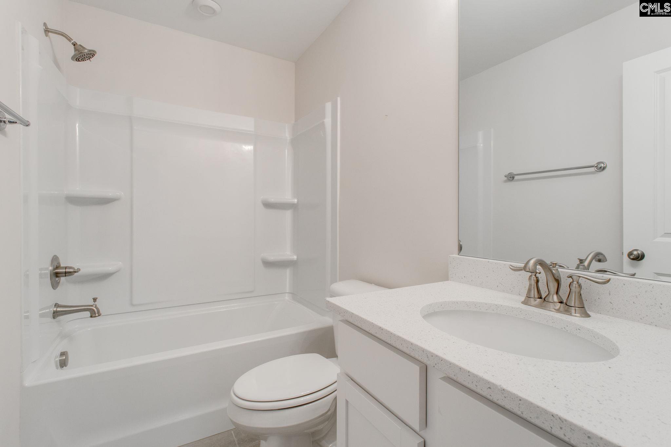
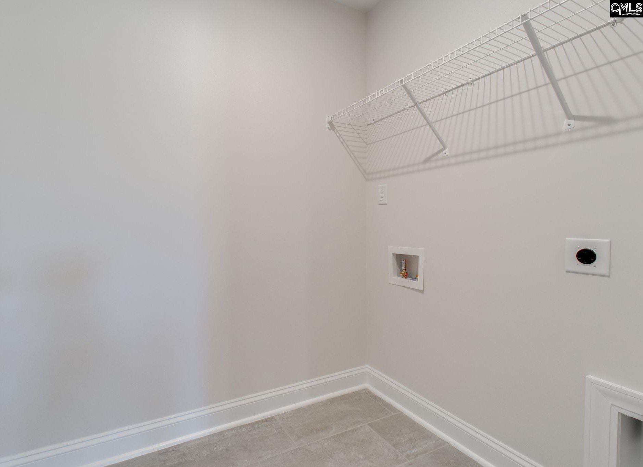

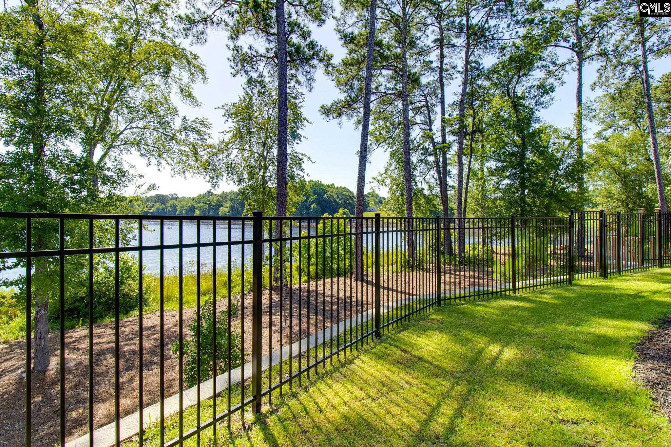

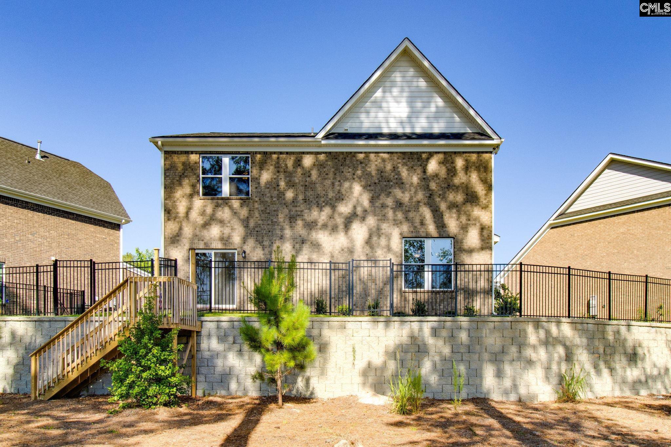
/u.realgeeks.media/lakemurraysales/logo.png)